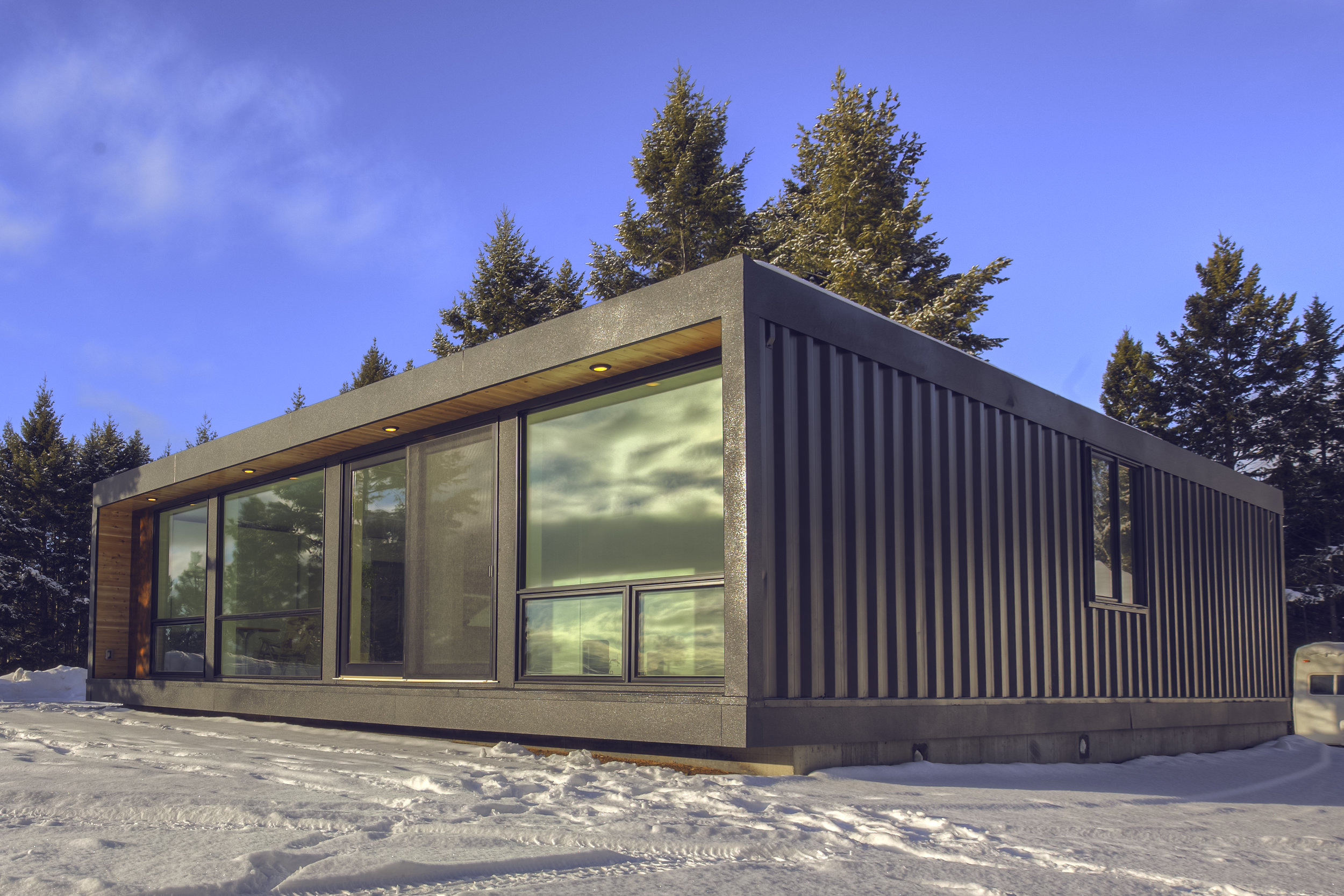HO4+
Made from four forty-foot shipping containers. We have two floor plans you can choose from; either a 2 or a 3 bedroom with an ensuite. Both of our floor plans feature a large living room, dining room, and full kitchen finished out with twenty nine feet of floor to ceiling glass. Four shipping containers are stitched together to create a beautiful living space within 1224 square feet. This is truly spacious and an efficient single level home.
Included as standard is a highly efficient air source heat pump for heating and cooling.
Dimensions: 32ft Wide x 40ft Deep Footprint
All Honomobo are Solar Photovoltaic ready. Ready to take the plunge to full net positive?
DID YOU KNOW?
Banks will mortgage a Honomobo. Contact your local bank or mortgage broker.
A Honomobo is built to the local building code. (Additional costs may apply)
A Honomobo is typically installed on a permanent foundation.
We can talk directly to your bank if you need help.
Pricing is plus local taxes and does not include, site services, foundations, delivery/setup and permits.















